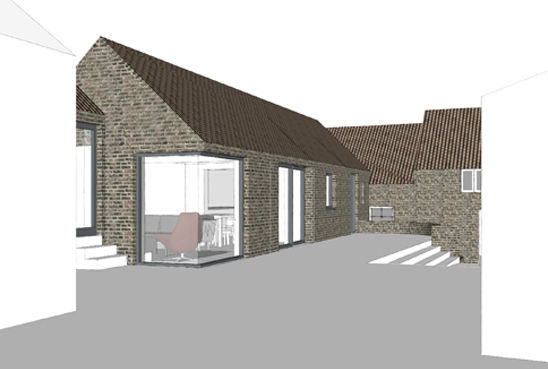doma architects old bakery house extension harrogate 2
old smithy barn_marton cum grafton
The site consists of a cottage with an attached outbuilding that had been partially converted and partially used for storage. Doma Architects were invited to prepare a design to convert the outbuilding to form additional living accommodation for a growing family.
The house has now been reorientated so that the original cottage houses bedroom accommodation, and the barn houses the new entrance and living accommodation. An existing coal shed was converted to provide a much needed back door and utility area.
The design emphasises the agricultural form and style of the existing building by exposing the traditional roof construction and large timber beams. Large expanses of glazing open the new open plan living space up to a raised terrace.
>> ![]()
![]()
![]()
![]()
![]() view of proposal from garden
view of proposal from garden

